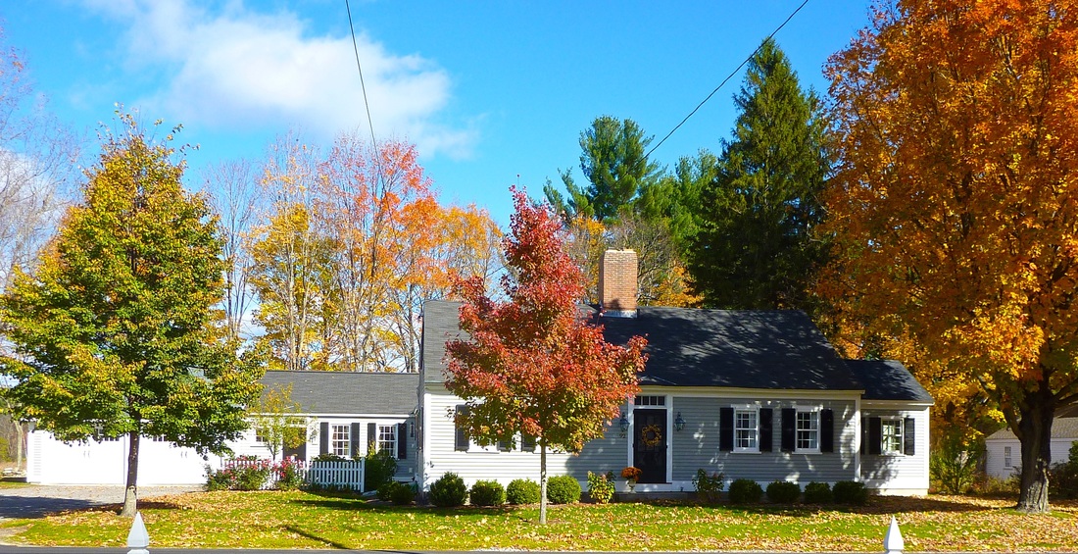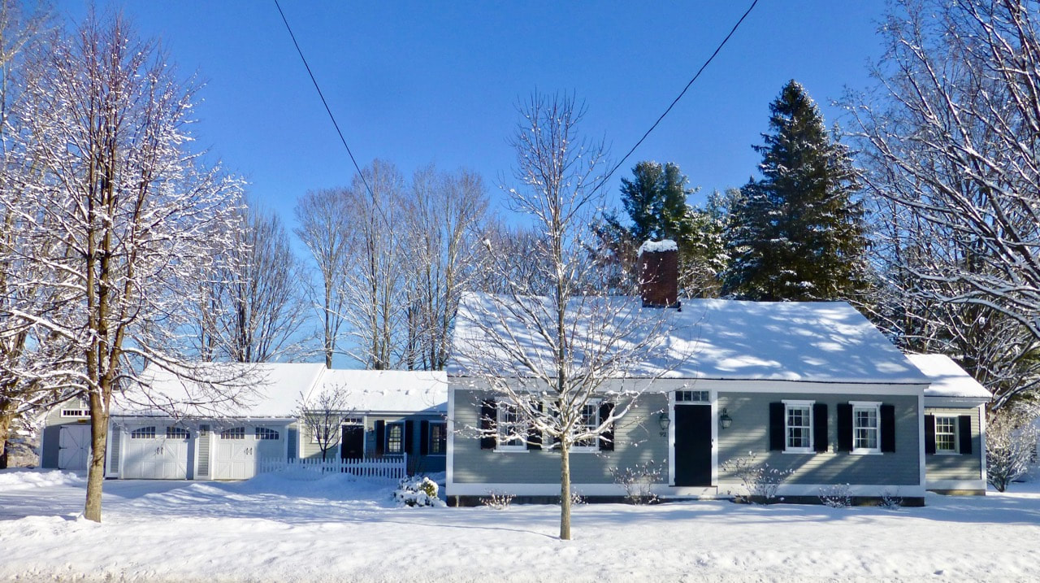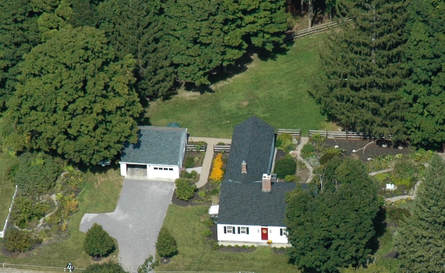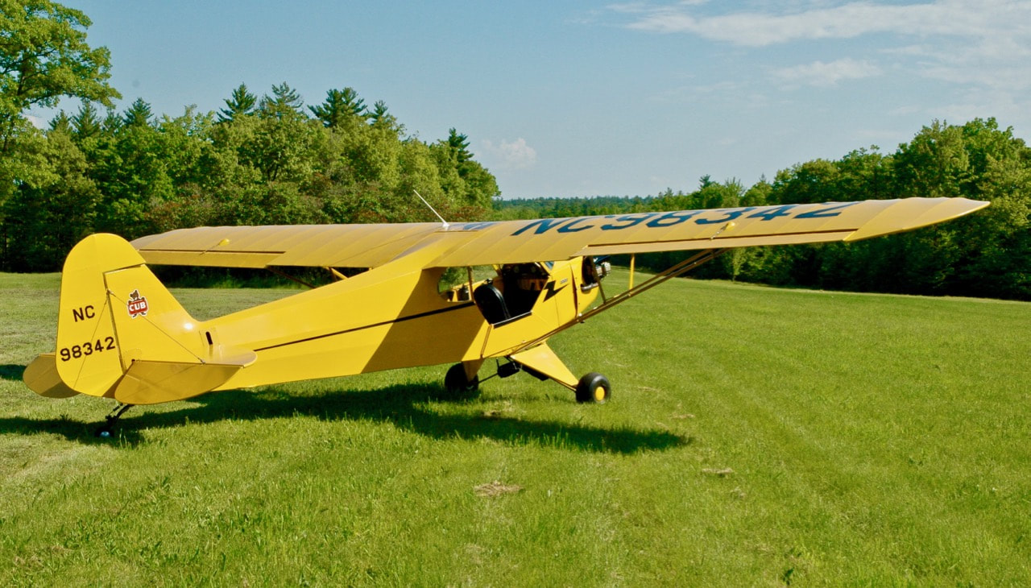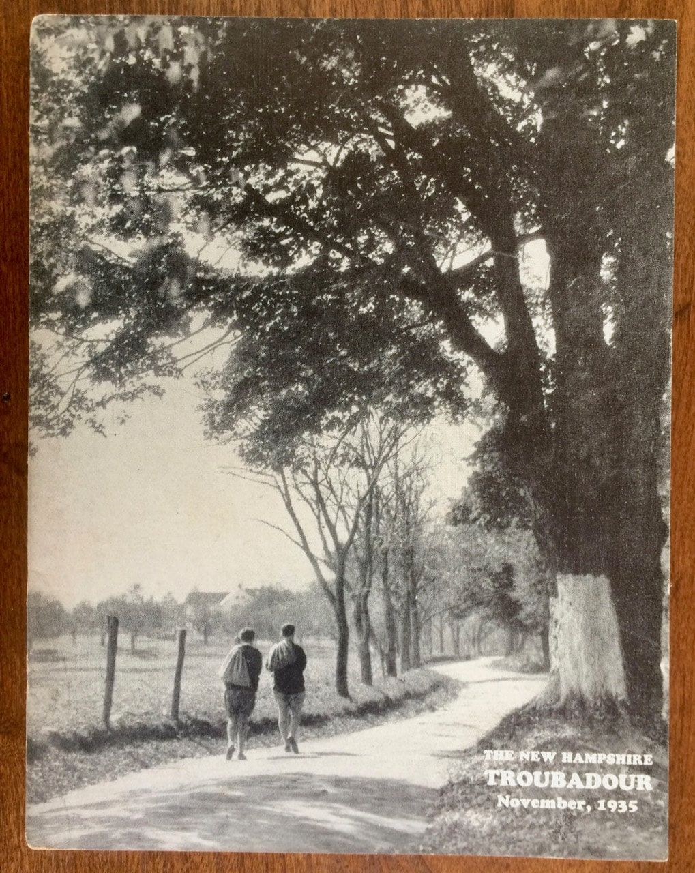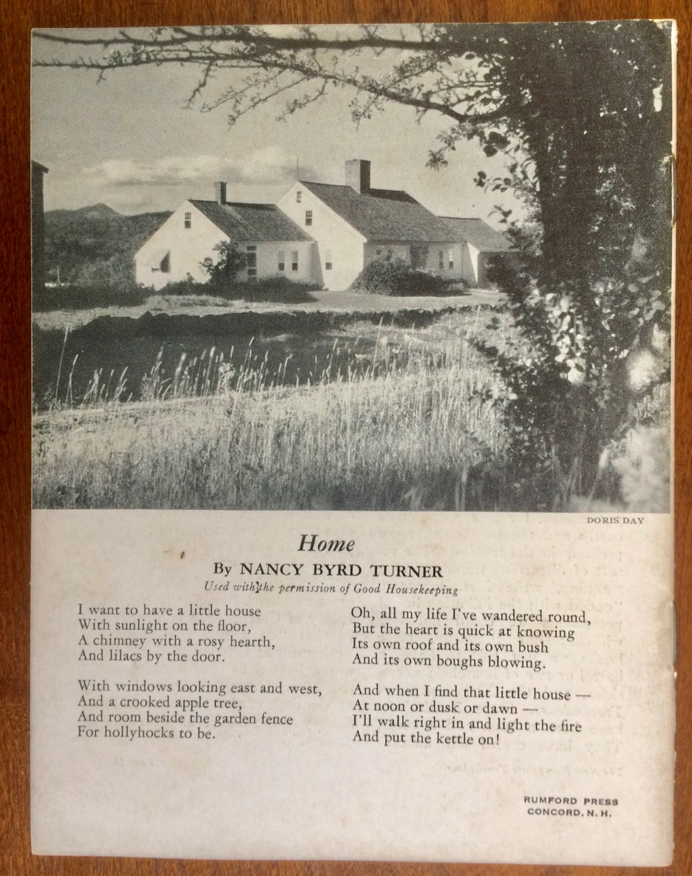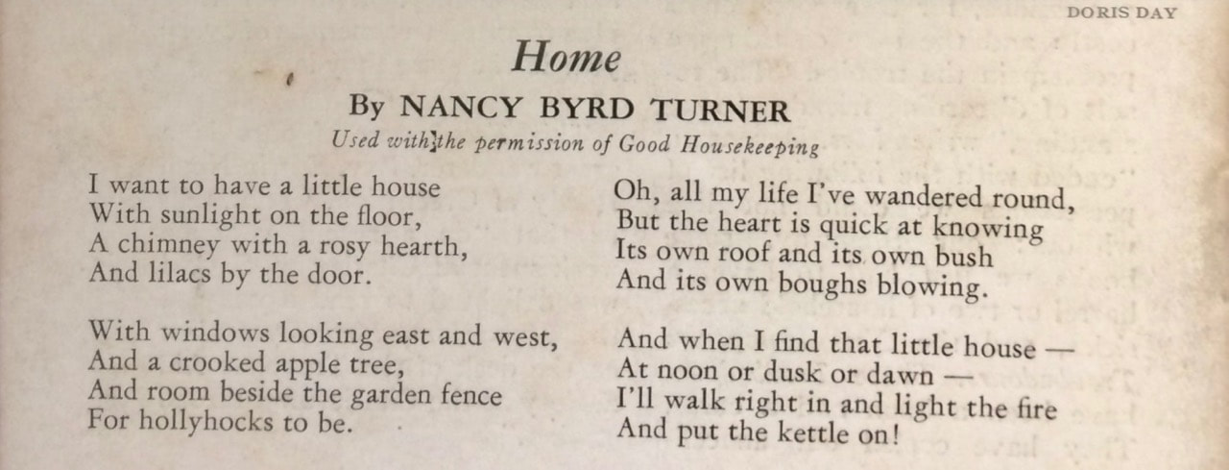Please note: This is a completely updated, fully restored property that we
purchased and have lived in since 2009.
Click on any picture to enlarge.
purchased and have lived in since 2009.
Click on any picture to enlarge.
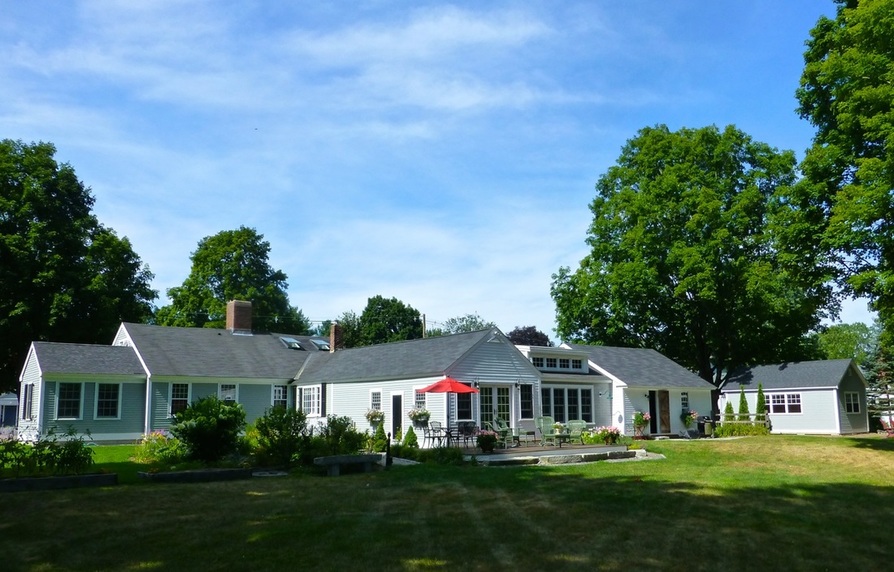
Like most antique New England homes, it has evolved over more than 200 years with interesting rooflines and reveals. From L to R: The small room was added in 2014, the main cape was built C1790, the Ell was built C 1840, the deck was built in 2009, the room with the dormer was built in 2010, the garage was built as a stand alone structure in 1970 and the shed constructed in 2015.
FULFILLMENT
by Frederick W. Branch
The man who built this house of mine
A hundred years ago
With Christian doors of smooth, clear pine
And chestnut timbers row on row,
Whose oxen hauled the brick and lime,
Who squared the hearths’s broad stone,
Could not foresee that Fate and Time
Would someday make it all my own.
Of course he knew that it would stay
Here, on its sturdy sills,
Long after his last Spring should lay
Her fragrant mornings on the hills.
So even if he did not know
Just who its owners were to be,
I’ll still maintain that, years ago,
He planned and built this house for me.
The Joel F. Osgood House
Charles “Tink” Pherson House
Built sometime around 1790, this house was the home to many of Amherst’s blacksmiths. Two large barns once stood on this property; one, a blacksmith shop in the present driveway and a second, a wheelwright shop behind the garage that connected to the cape by the ell. The blacksmith shop was razed in 1972. (See Milford Cabinet 9/7/72) The first discovered deed was from James Ray to Henry Codman on 26 April 1799 for $450. Joel F. Osgood purchased the property from Alden Bennett on 6 December 1841 for $750. Osgood transferred ownership to his sons in 1888 who in turn sold it to Tink Pherson (1860-1951) on 27 September 1892. Tink sold it to his daughter and son in law Elna (1902-1995) & Allen (1902-1986) Howard in 1951. The Pherson’s and Howard’s are buried in Meadowview Cemetery off Foundry Street.
Information garnered from research done by Elna Pherson Howard.
Property #56 is described on page 16 of the National Register of Historic Places "Inventory & Nomination Form" submitted on 7/6/82 and approved on 8/18/82, as
House, Osgood the Blacksmith's Shop, Full Cape, 1 1/2 story narrow clapboards, center chimney, overly long 5 bay front facade with center entrance, transom, wide gable end. Small windows, 1 story ell. c. 1790. Once a wheelwright and blacksmith shop.
Charles “Tink” Pherson House
Built sometime around 1790, this house was the home to many of Amherst’s blacksmiths. Two large barns once stood on this property; one, a blacksmith shop in the present driveway and a second, a wheelwright shop behind the garage that connected to the cape by the ell. The blacksmith shop was razed in 1972. (See Milford Cabinet 9/7/72) The first discovered deed was from James Ray to Henry Codman on 26 April 1799 for $450. Joel F. Osgood purchased the property from Alden Bennett on 6 December 1841 for $750. Osgood transferred ownership to his sons in 1888 who in turn sold it to Tink Pherson (1860-1951) on 27 September 1892. Tink sold it to his daughter and son in law Elna (1902-1995) & Allen (1902-1986) Howard in 1951. The Pherson’s and Howard’s are buried in Meadowview Cemetery off Foundry Street.
Information garnered from research done by Elna Pherson Howard.
Property #56 is described on page 16 of the National Register of Historic Places "Inventory & Nomination Form" submitted on 7/6/82 and approved on 8/18/82, as
House, Osgood the Blacksmith's Shop, Full Cape, 1 1/2 story narrow clapboards, center chimney, overly long 5 bay front facade with center entrance, transom, wide gable end. Small windows, 1 story ell. c. 1790. Once a wheelwright and blacksmith shop.
There was a little remembered New Hampshire publication from 1931 until 1951 that I've made a great effort to collect. It was THE NEW HAMPSHIRE TROUBADOUR, published by the state of NH and was full of poems, photos and stories designed to attract business and tourists to the state. Above you'll see the front and rear cover of the November 1935 edition. I've copied it here to show the poem by Nancy Byrd Turner titled HOME. This poem speaks to our home at 92 Boston Post Road.
