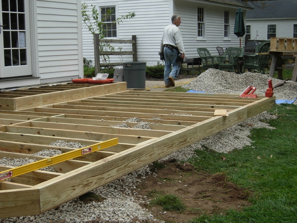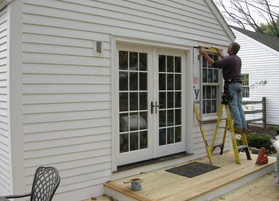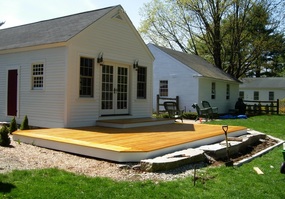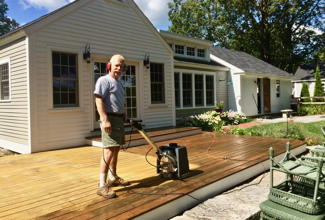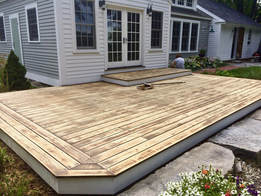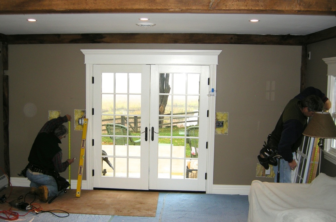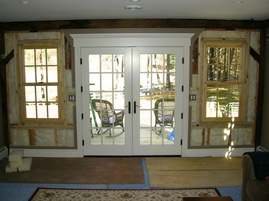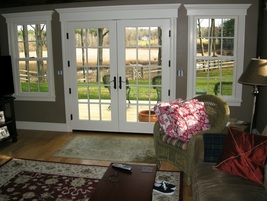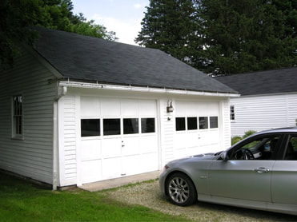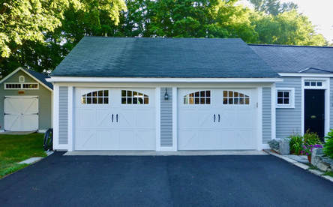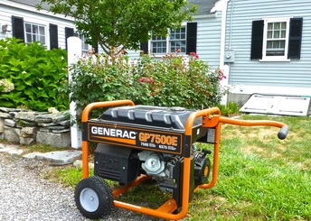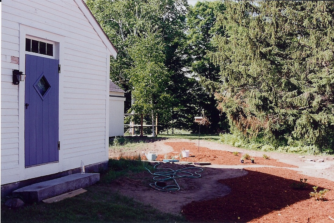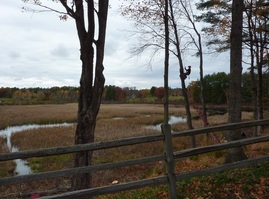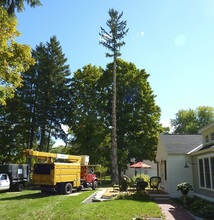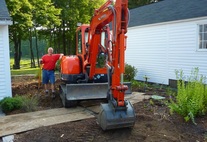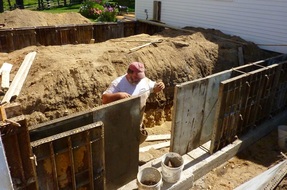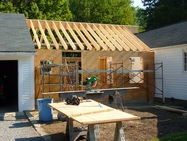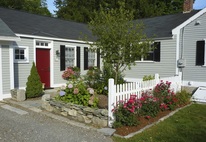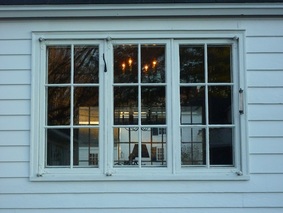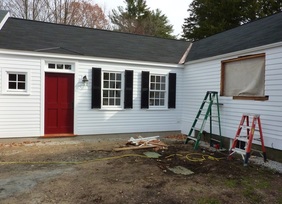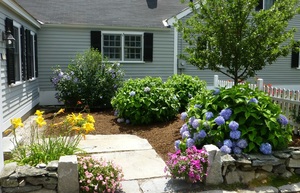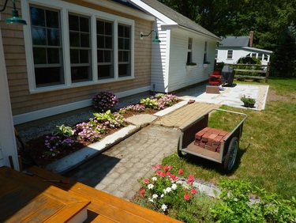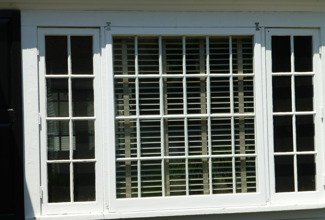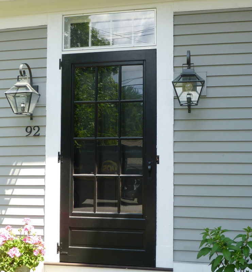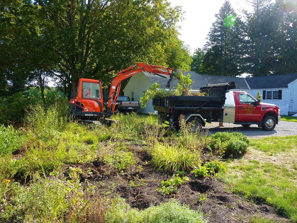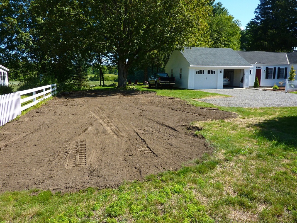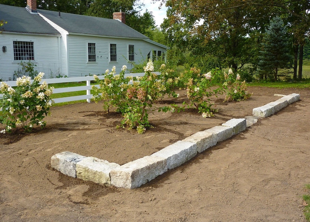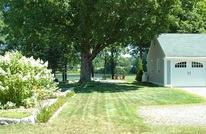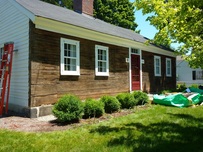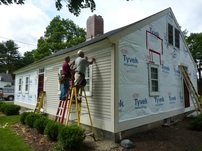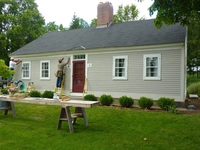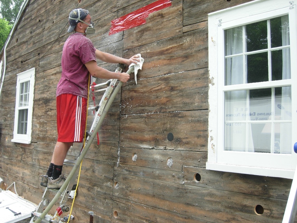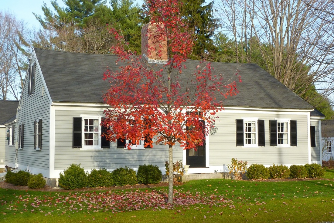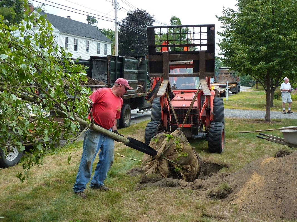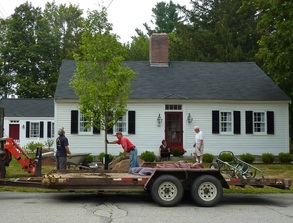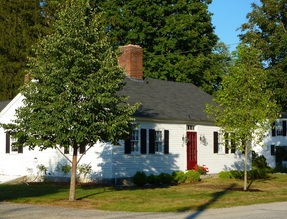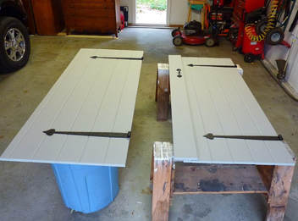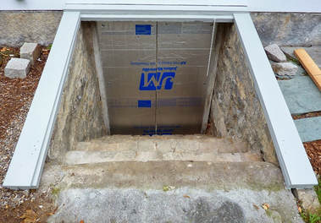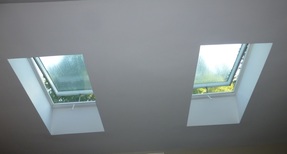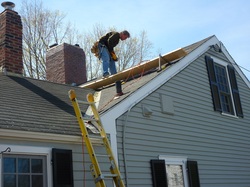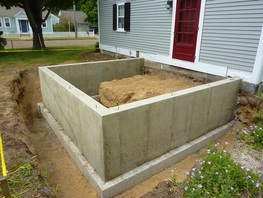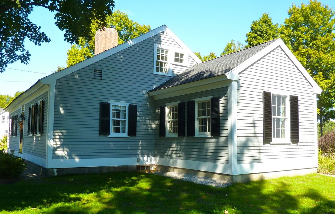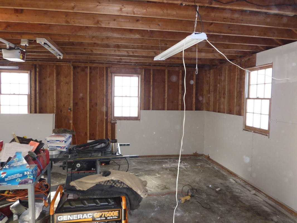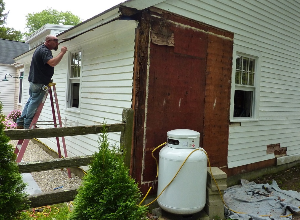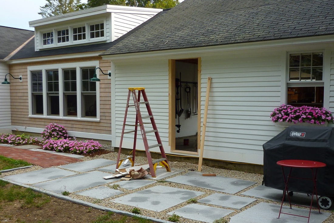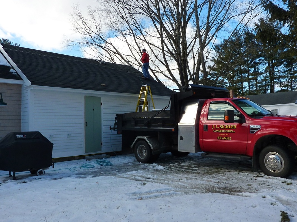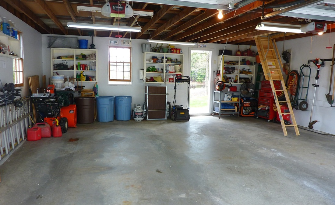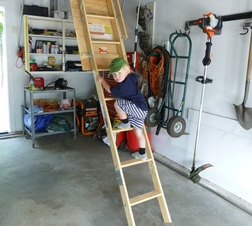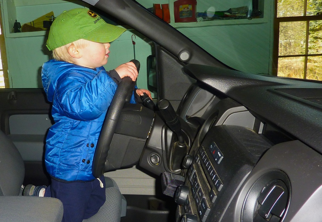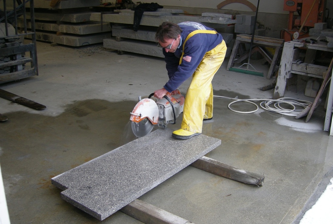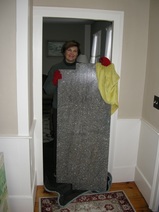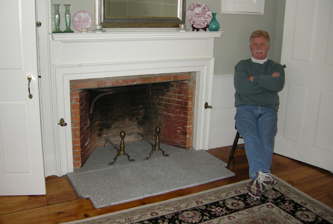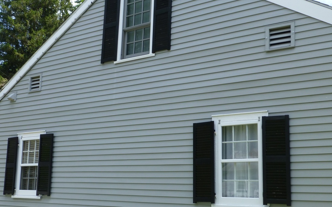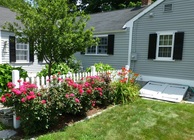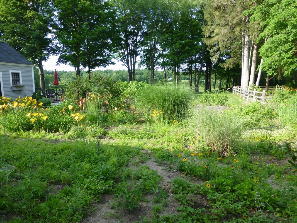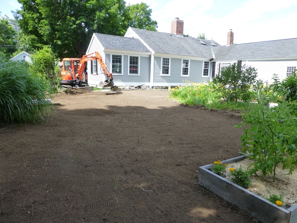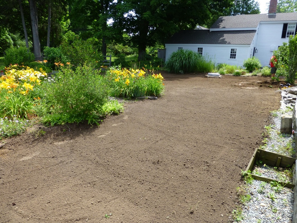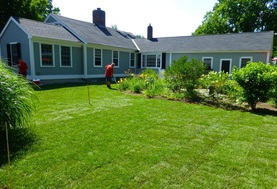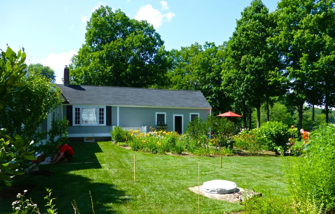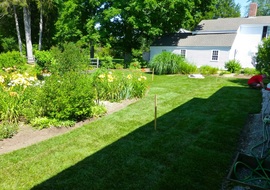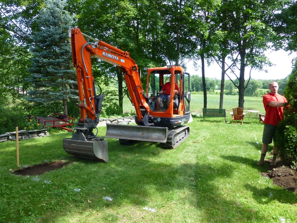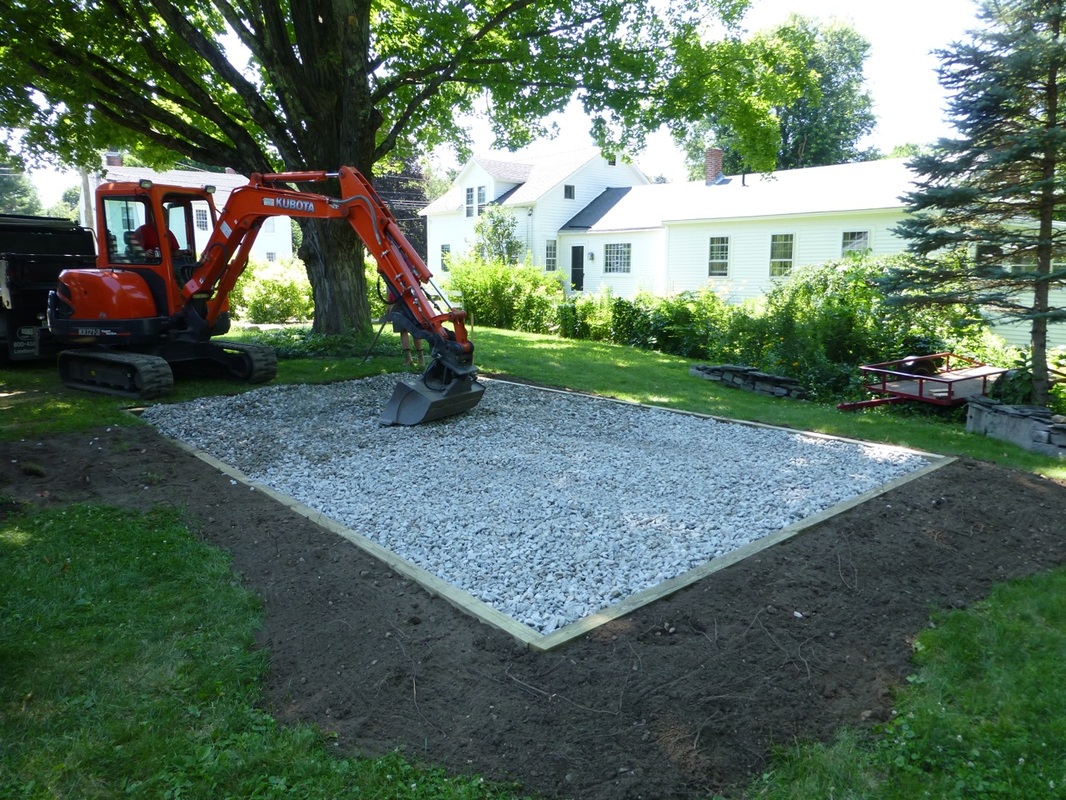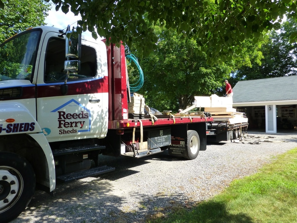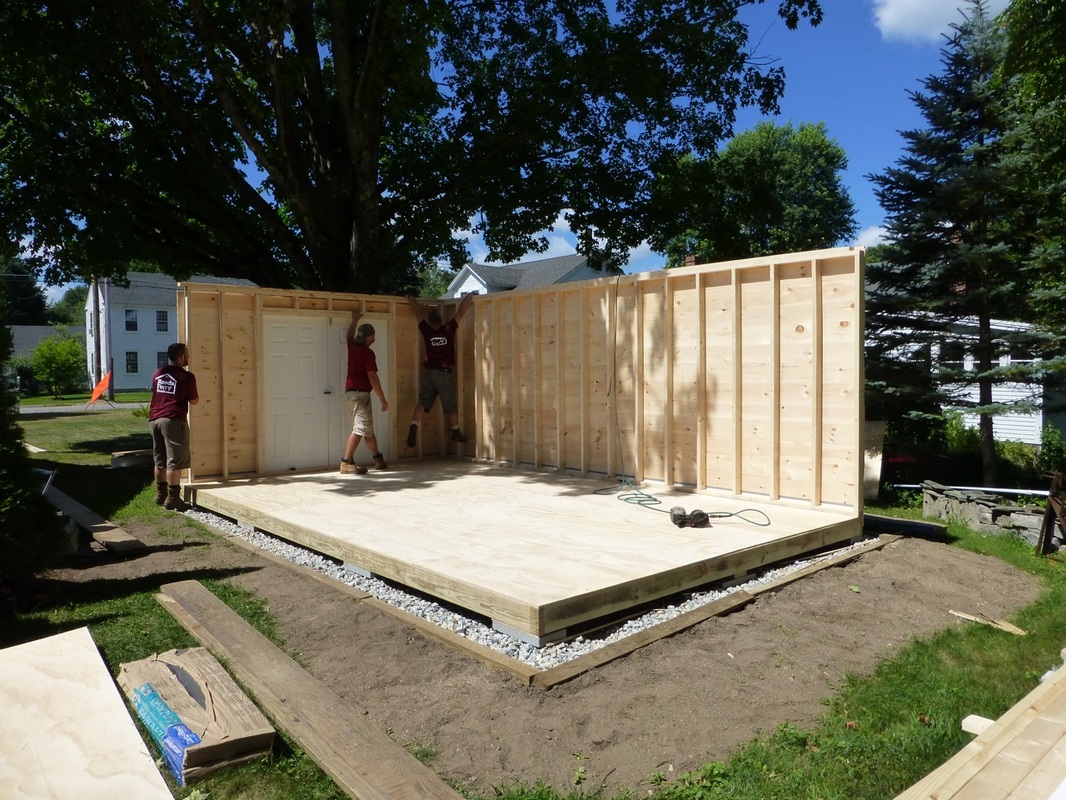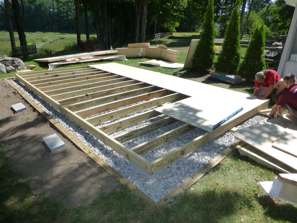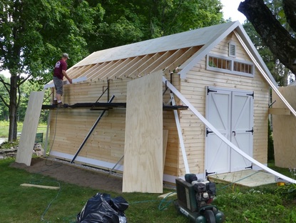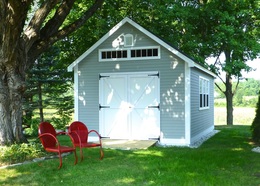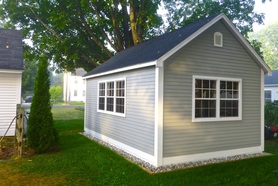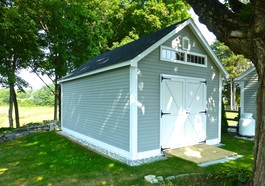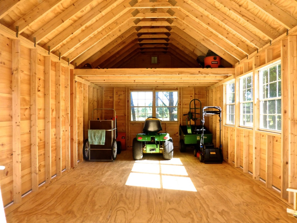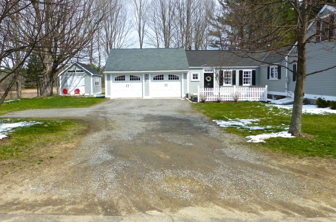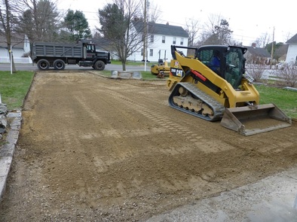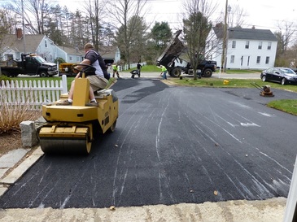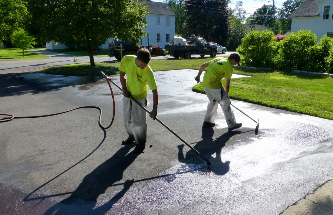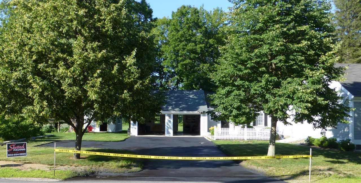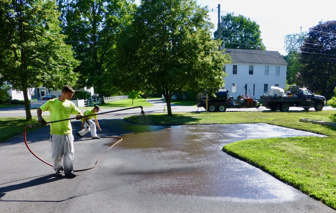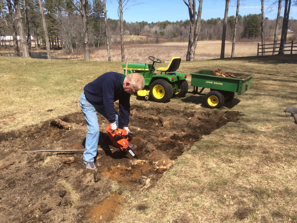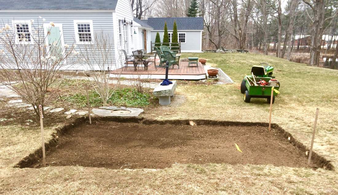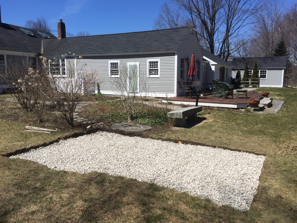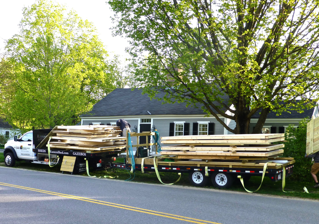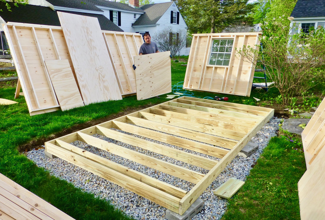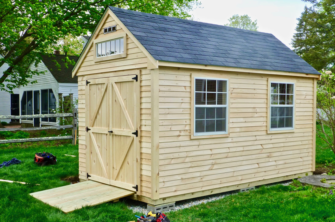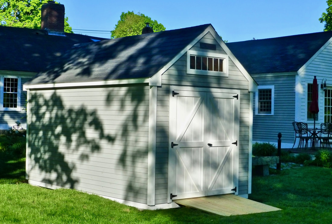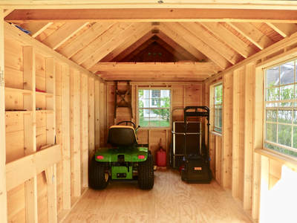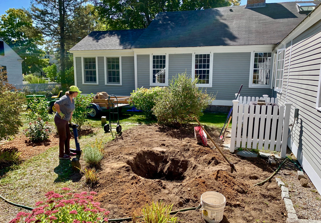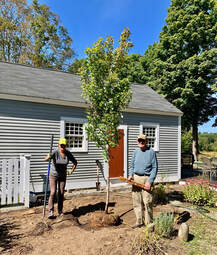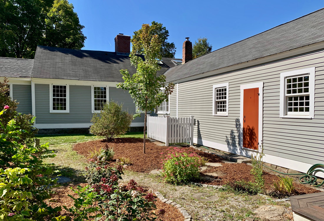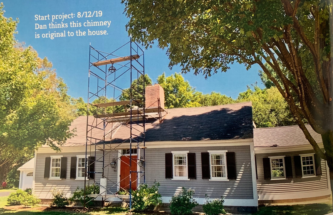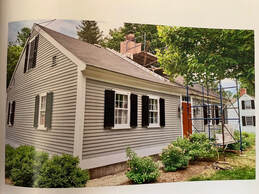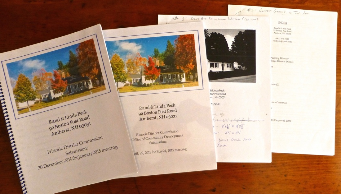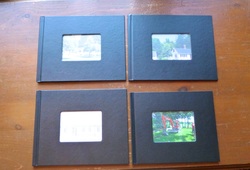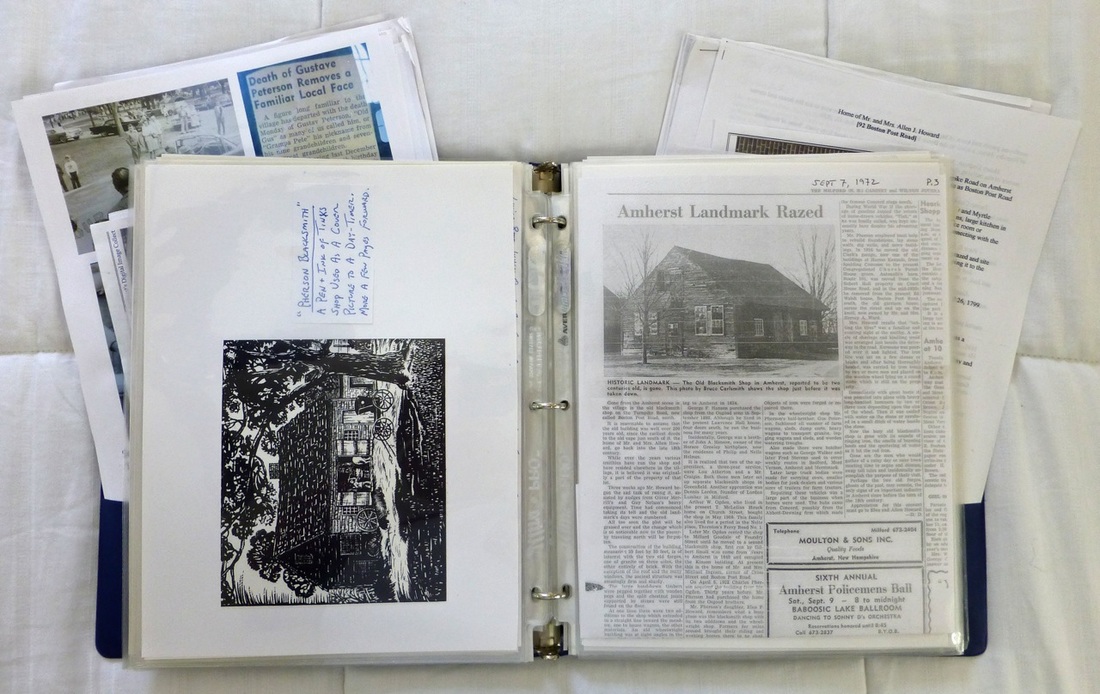PROJECTS...
The deck and additional windows
The deck and additional windows
9/09: Jim Bannon and Paul Liscord built this 14' x 24' deck and added two sash windows to flank the french doors. The large granite stones, moved by Jim Sickler, are foundation stones from a variety of barns that have been on this property.
8/17: Every fall we clean the deck and give it a new coat of Sikkens. But every three years we rent a sander, strip it down and then apply preservative. The deck is eight years old now and still looks brand new. Just a part of our normal maintenance program.
9/09: After the deck was built we added two sash windows to flank the french doors. This added more light, enhanced the view and interest to an otherwise uninspiring wall.
New garage doors and openers
12/09: Fimbel Garage Doors swapped out the doors and added door openers as well. Significant visual improvement.
Building the View and other tree work.
2010: The backyard was thickly overgrown with no view of the marsh. Todd Wilkins, far right came in and changed that.
We did this in three separate cutting sessions over one year to insure that we wouldn't over do it.
We did this in three separate cutting sessions over one year to insure that we wouldn't over do it.
2010: Todd carved out this spectacular view. 9/13: Todd removed this 100'+ spruce that added nothing to the property. This project added sky to the view and increased airflow to the yard.
The Mudroom
8/10: Jim Sickler and J.C. Foundations prepared the site and Paul Flahive built the mudroom that connected the ell to the garage.
11/10: Paul removed this odd, "crank-out" kitchen window and added a milled, sash window. Much more appropriate.
7/11: We built the granite patio in the background off the garage, then this brick walkway behind the mudroom.
Storm windows, storm doors and deadlights.
9/09: The house had no storm windows or doors. Dave Bowers from Olde Window Restorers built/installed, 11 custom, wooden storm windows. Jim Bannon installed two storm doors and made the transoms "deadlights." This made the cape significantly warmer and more quiet.
Removing an overgrown garden and building a new one.
8/11: This wild, out of control "garden" was removed by Jim Sickler . We created a granite boarded Hydranga bed that gave interest and privacy.
Residing, inspecting the sill and insulating the cape.
7/12: The cape was very badly "alligatored." Jim Bannon and Paul Liscord removed all clapboards, trim boards, insulated and re-clapboarded with cedar on all four walls. Linda and I primed and stained (2 coats) the finished product. The cape is even warmer and quieter.
Providing shade from the summer sun for the cape.
7/11: The cape faces west. To protect it from the summer sun we added this Maple tree. (October Glory) The two trees that flank the driveway are Linden's.
We removed and built new cedar, bulkhead doors and frames in 2010. Then in 2013 we removed and re-stained the doors and insulated the inner cellar door.
Adding natural light and ventilation to the upstairs
5/14: To add light and air to the upstairs, Jim Bannon installed two Velux windows on the "back" of the roof.
Constructing a downstairs bedroom. (SIPS, construction)
To learn about SIPS construction, click this LINK.
To learn about SIPS construction, click this LINK.
7/14: Jim Sickler, Jim Bannon & Paul Liscord added this bedroom off the south gable wall. Although I don't have a picture, this is the same foundation construction that Jim Sickler and J.C. Foundations used on the mudroom.
Some of many garage projects
Garage Work: 12/10, sheetrock. 7/11, rot, insect repair. 8/11, remove window and add back door. 1/12, Jim Sickler re-roofed garage. 12/12, add cabinets, lighting and pull down stairs to easily access the attic area and make it useable.
As you can see, the garage now doubles as my grandsons favorite playground.
A variety of smaller but important projects.
2/10: The brick hearth in the parlor fireplace was in rough shape. Tim Hall from Milford Granite cut two pieces of granite that fit perfectly. Tim has contributed many pieces of granite to this property.
6/13: Cut a gable vent into the garage. Added an outdoor light for the shed. 7/12: Cut in four knee wall, gable vents into the cape. 6/11: Planted crabapple tree in dooryard and added cedar picket fence. 9/10: Rebuilt cedar bulkhead into cellar. 10/09: Add cedar picket fence to conceal the central air.
Vastly improving the side and backyard.
The backyard garden became uncontrollable so Jim Sickler arrived on 7/20/15, leveled two thirds of it and prepared it for sod.
The sod arrived the next day, 7/21/15 and Jim and his son Ryan did their magic; It's beautiful. The garden is now manageable.
Preparing the site and adding a Reeds Ferry Building.
While Jim and Ryan were here on 7/20, they prepared a crushed stone pad for our 12' x 20' Reeds Ferry building that arrived on 8/5/12
|
|
Paving the driveway w/a drain and drywell.
Adding an 8'X14' EASTERN SHED in 2018
Adding a second October Glory to the backyard for shade
Rebuilding the chimney - October 2019
Current and historic documentation.
INFORMATION: You'll hear horror stories concerning dealing with the Historic District Commission. (HDC) Our experiences were very good because we knew the rules, they're on line, prepared detailed presentations and didn't go in with a chip on our shoulders. Preparation, presentation and attitude, as with anything else in life go a long way here.
